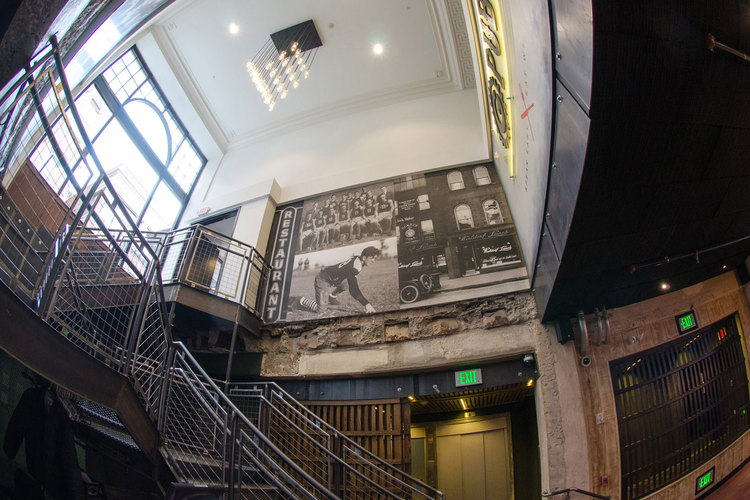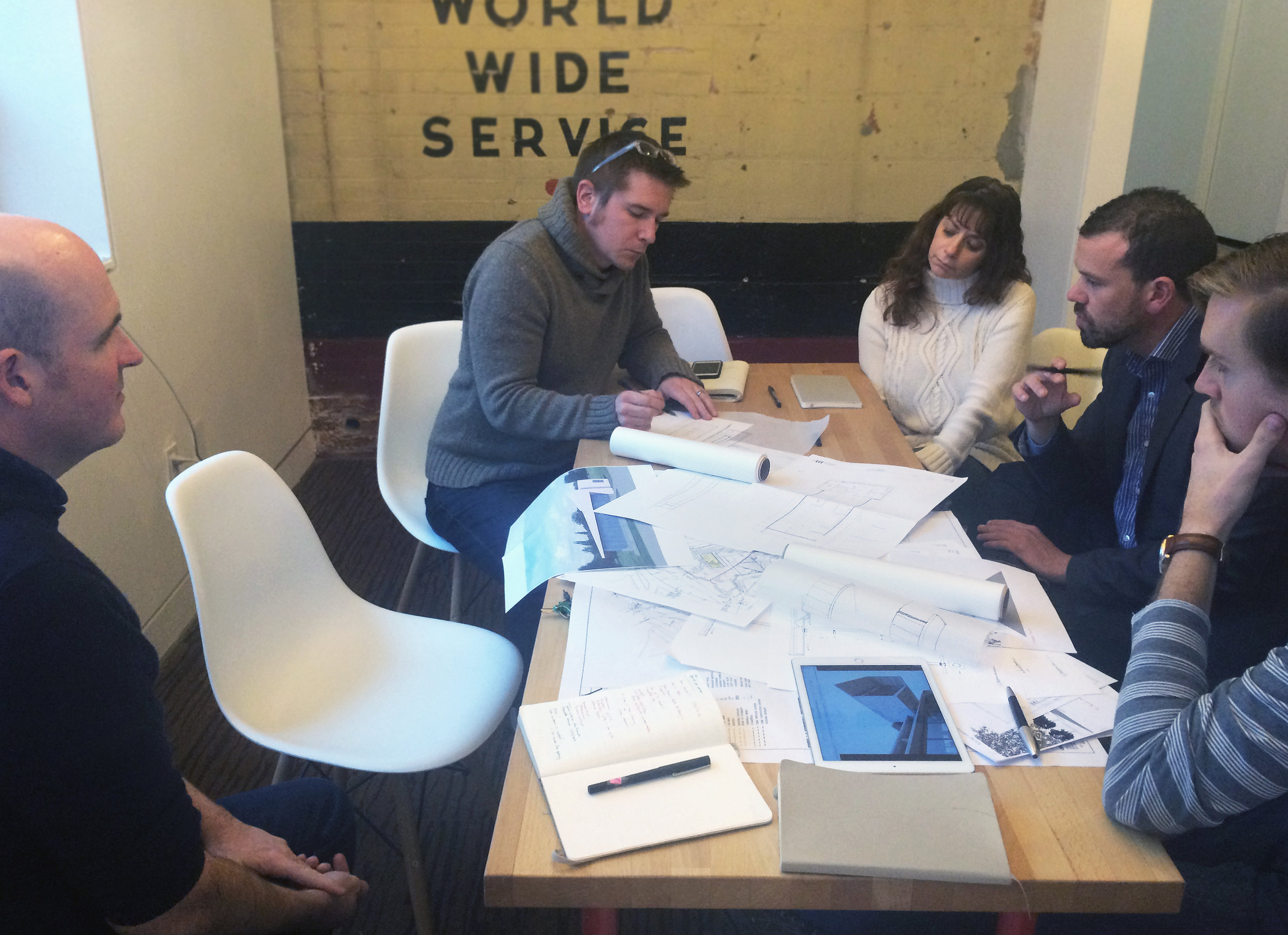The American Society of Landscape Architects (ASLA) and the American Institute of Architects (AIA) in Rhode Island is hosting a nation-wide event known as Parking Day. This city event is meant to publicize and promote the goodness public parks can bring to cities. Each participate rents a parking space downtown, develops a small park design, and constructs the park for use on their rented parking spot for a full day. This year Studio MEJA has obtained a spot, and will be celebrating public space in cities with over 20 other participates and designers. Please join us in promoting public parks, and come hang out at 'Art in the Park'. We are located near the intersection of Dorrance St. and Westminster St; very close to some of our larger projects downtown. The event takes place on Friday the 22nd of September. See you there!!
Preliminary design proposal.
Quick mock-up to test some detailing.























































































